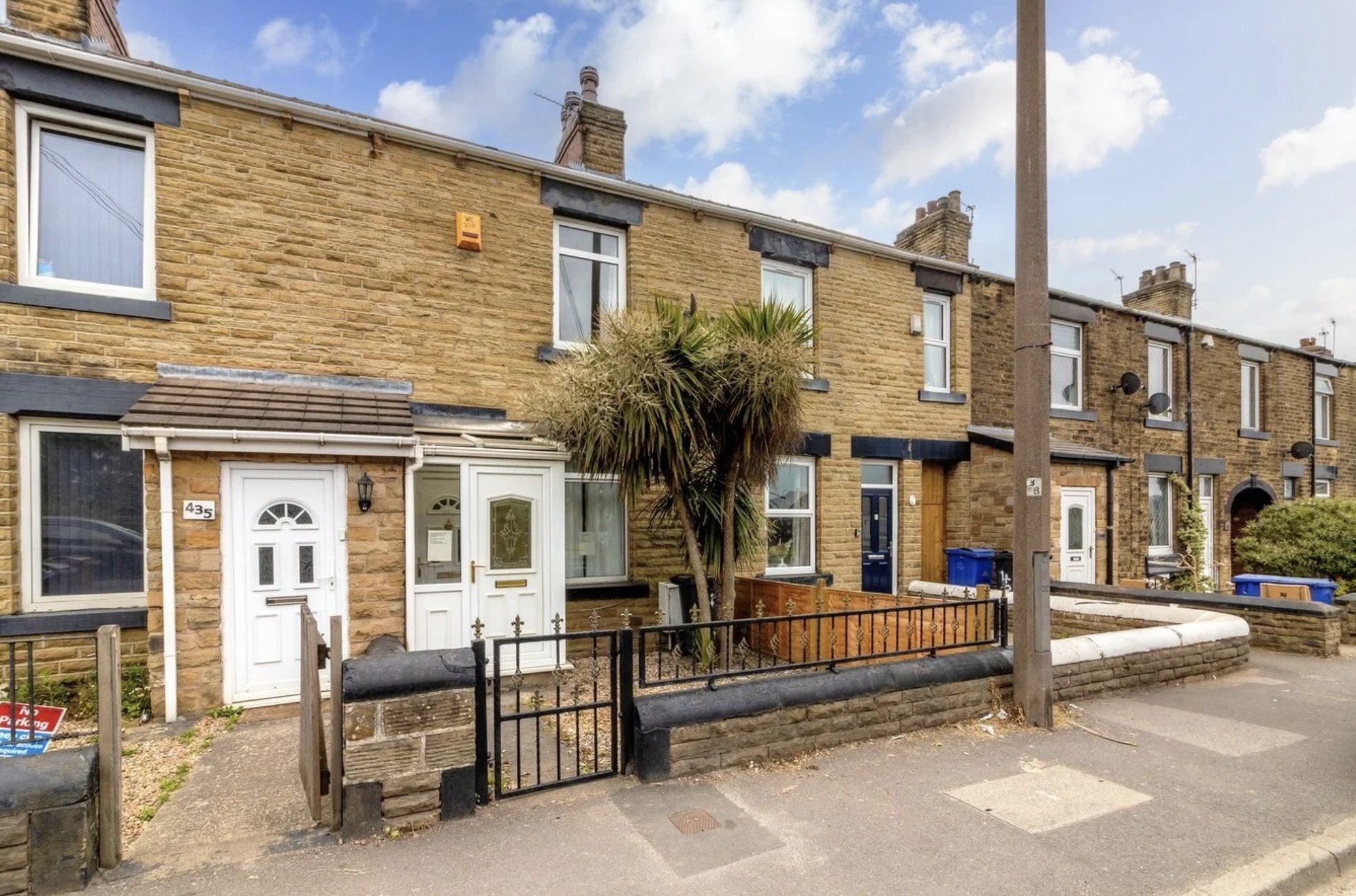
433 Wakefield Road
Barnsley S71
£795 pcm*
*Available from 17th March 2025
2.5 Bedroom, 1 Bath & 1 Reception
This home features two full-sized bedrooms plus an additional versatile room, perfect as a home office, nursery, or occasional guest room. Please note that this extra room does not have a window, but still offers valuable additional space. Conveniently situated near local schools, shops, transport links, and other essential amenities, this property offers an ideal living space for a couple or a small family.
The home features an entrance porch, a comfortable lounge, a well-equipped kitchen, a downstairs bathroom, two bedrooms, an additional occasional room, and an enclosed rear yard. Don't miss the opportunity to view this fantastic property—schedule a visit today!
Two-and-a-half-bedroom mid-terrace
Spacious and modern property
Modern kitchen
Popular location
Gas central heating & double glazing
Close to amenities, transport links & schools
Enclosed rear garden
EPC rating D
GROUND FLOOR
Lounge
4.22m x 3.94m (13' 10" x 12' 11")
A bright and spacious lounge featuring a uPVC double-glazed window, a gas central heating radiator, and a uPVC double-glazed door that opens into the conservatory.
Kitchen
4.22m x 2.42m (13' 10" x 7' 11")
Enter through a double-glazed uPVC stable door. The kitchen is equipped with a variety of fitted wall and base units, complemented by work surfaces and splash-back tiling. It includes a gas cooker connection, a sink with a mixer tap, a uPVC double-glazed window, and access to a cellar.
Conservatory
3.47m x 2.99m (11' 5" x 9' 10")
Located at the front of the property, the conservatory features uPVC double-glazed French doors and several uPVC double-glazed windows.
FIRST FLOOR
Bedroom 1
4.24m x 3.94m (13' 11" x 12' 11")
A spacious double bedroom located at the front of the property, complete with a uPVC double-glazed window and a gas central heating radiator.
Bedroom 2
2.46m x 1.87m (8' 1" x 6' 2")
A cozy single bedroom positioned at the rear, with a uPVC double-glazed window and a gas central heating radiator.
Bathroom
The bathroom includes a suite with a bath and shower over, a hand wash basin, and a WC. It also features an obscured uPVC double-glazed window and attractive decorative tiling.
OUTSIDE
The front garden is generously sized and predominantly laid to lawn. At the rear, you'll find a smaller garden area and a residents' parking facility.
DISCLAIMER
Measurements are taken using an electronic device. We strive for accuracy in the details and measurements provided.








